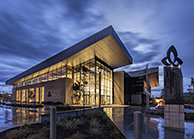Inviting public spaces include the Grand Gallery, Fantasy Canyon Foyer, Flaming Gorge Ballroom (shown above), and the second floor mezzanine enveloped in a glass arium. Each area gives way for a perfect networking area to have that meeting out of the meeting. Meeting spaces are easily accessed through the public gathering area allowing your event space to be maximized.
Lobbies
Grand Gallery
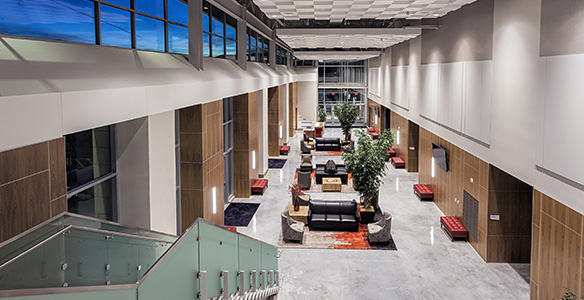
Grand Gallery
The exquisite Grand Gallery is the perfect place for any reception or prefunction gathering. The space feature soaring 36 foot high glass walls and an elegant stairway leading to the mezzanine enveloped in a glass atrium.
Fantasy Canyon
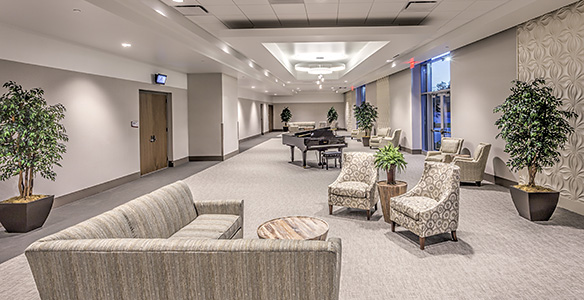
Fantasy Canyon
The expansive Fantasy Canyon Foyer invites guests to mingle both inside and outside. It also opens into the ballroom to provide the perfect transition to your main event.
| Room Name | Square Feet | Room Size | Ceiling Height |
|---|---|---|---|
| Grand Gallery | 5,049 | 153’ x 33’ | 36’ |
| Fantasy Canyon Foyer | 3,795 | 115’ x 33’ | 11’ |
BUILDING FLOORPLAN | PHOTO GALLERY
Reception and Banquet Halls
Flaming Gorge Ballroom
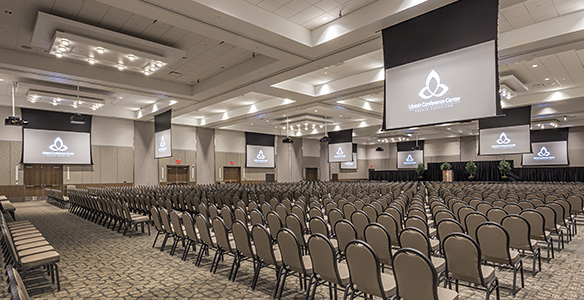
Flaming Gorge Ballroom
The beautiful atmosphere of the Flaming Gorge Ballroom brings an elegance perfect for any special occasion. Rich walnut wood with damask wall panels, high ceilings with light clouds featuring custom lighting that changes color to accent your event. A neutral palate of grays and taupes allow the perfect color for you to personalize your event.
The Flaming Gorge Ballroom is designed with the ability be one large space or divide into 7 breakout rooms that feature sound proofed walls and individual monitors at each entrance to identify breakout session topics, each breakout room is equip with either a 137” or 165” screen and one of the lastest projector capability from Digital Projection, with 11,000 lumen HIGHlite LASER. Customizing the area to fit the size and needs of your group.
Paradise Banquet Hall
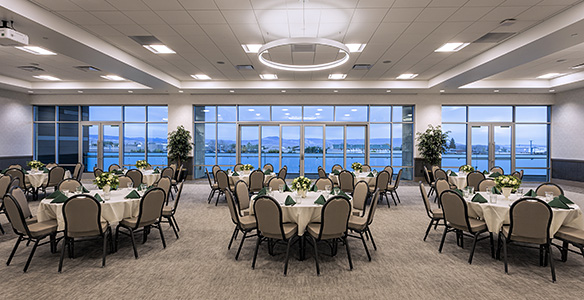
Paradise Banquet Hall
This stunning reception area is aptly named with its floor to ceiling windows it is a 3,028 sq. ft. slice of paradise. This spacious room opens onto a gorgeous glass railed balcony overlooking the Valley with a picturesque view of Split Mountain Gorge. What better place to hold a lovely wedding and reception or the perfect dining experience to see the night sky or enjoy the warmth and ambience of a sunny afternoon?
| Room Name | Square Feet | Room Size | Ceiling Height | Seating Styles |
|---|---|---|---|---|
| Flaming Gorge Ballroom | 12,240 | 90’ x 36’ | 19’ | Banquet, Theatre, and Classroom |
| Paradise Banquet Hall | 3,028 | 42’ x 72’ | 11’ 6” | Banquet, Theatre, and Classroom |
BUILDING FLOORPLAN | PHOTO GALLERY
Meeting Rooms
Split Mountain Meeting Room
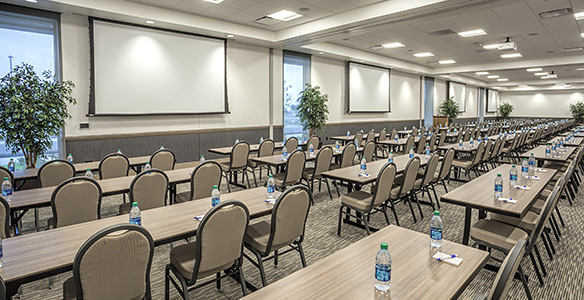
Split Mountain Meeting Room
The Split Mountain Corridor is 3,025 sq. ft. of space divisible into four spaces used simultaneously and eight different configurations over all. Each room offers a dropdown screen, full service A/V iPad controlled and a beautiful east facing floor to ceiling window. This beautiful space offers a great location for hospitality suites, meetings, receptions or breakout space.
Ashley Board Room
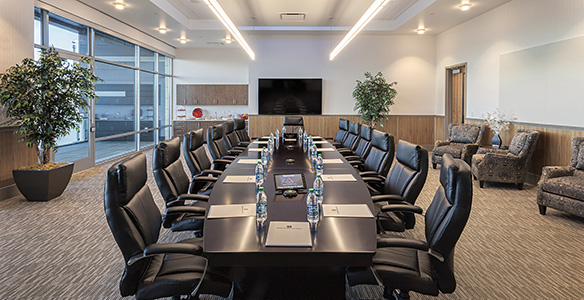
Ashley Board Room
The Uintah Conference Center has two board rooms. The luxuriously appointed Ashley Board Room is located on the second floor and features glass doors opening to a balcony with a spectacular view of Split Mountain Gorge. This board room has state-of-the-art specialized A/V and phone system, two 80-inch TVs and a built in refreshment area. This is the place to hold any meeting from 5 to 25.
Uintah Board Room
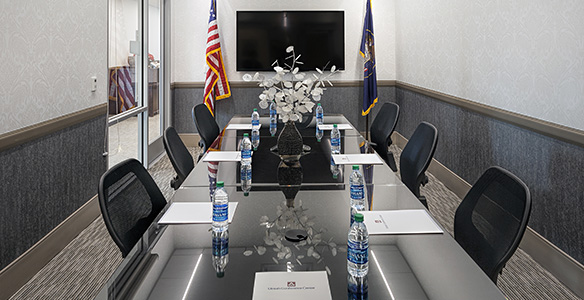
Uintah Board Room
The Uintah Board Room is located on the ground floor is very professionally appointed with the latest in A/V technology, and a 70-inch flat screen TV and seating for ten. This room is perfectly suited for smaller groups or break out space.
Business Center
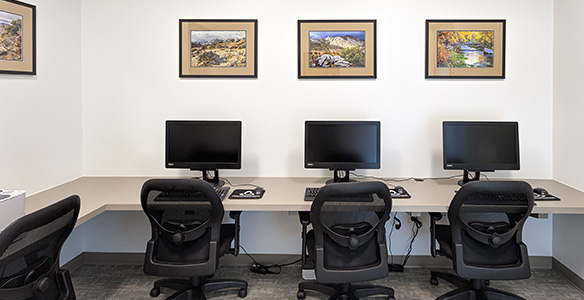
Business Center
Our Business Center is conveniently located on the meeting room level of our facility and offers a variety of business services for attendees and exhibitors. Services include photocopying, fax transmissions, available equipment includes desktop computers, copiers, printers, personalized digital message boards.
| Room Name | Square Feet | Room Size | Ceiling Height | Seating Styles |
|---|---|---|---|---|
| Split Mountain Meeting Rooms | 3,024 | 27’ x112’ | 10’ | Theater or Classroom |
| —meeting room #1 | 594 | 27’ x 22’ | 10’ | Theater or Classroom |
| —meeting room #2 | 918 | 27’ x 34’ | 10’ | Theater or Classroom |
| —meeting room #3 | 918 | 27’ x 34’ | 10’ | Theater or Classroom |
| —meeting room #4 | 594 | 27’ x 22’ | 10’ | Theater or Classroom |
| Ashley Boardroom | 896 | 28’ x 32’ | 10’ 6” | Boardroom |
| Uintah Boardroom | 231 | 21’ x 11’ | 8’ 6” | Boardroom |
| Business Center | N/A |


